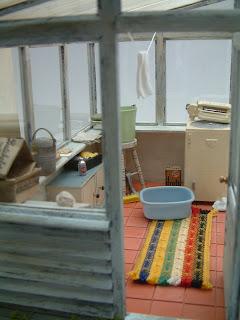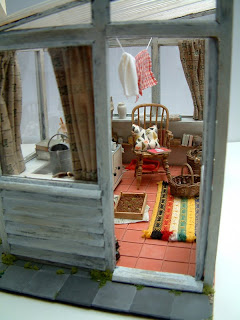For fans and collectors of Tri-ang and particularly the retro 1960's style houses, I am pleased to announce that coming very shortly to KT Miniatures is the rare Tri-ang Bungalow "C"....the largest of the three versions manufactured by Tri-ang in the 1960's.
It consists of seven rooms and is constructed out of wood, printed board and plastic. Now that I have been able to inspect this model close up, I can understand why it is so rare. The construction and materials used are decidedly fragile. The cardboard walls particuarly and on my example I have here (that is just about to go up for sale) at least two of the walls have torn above the doorway and will need taping. Plus several of the doors have lost their tiny plastic nibs so are not able to stay in place on their own, however this should not be too much of a problem for the collector as they are all still present and can be fixed into place via gripwax or bluetac.
The board walls are delightfully decorated in bright coloured images. The construction slots into place via wooden grooved fittings and nuts/bolts are including to fix down to base and to each other. The very pretty pastel green wooden roof slots into place.
I love the wooden and plastic pond in the outside area, plus there is a car port and plenty of scope for garden items too.
Full details of this bungalow now available...CLICK HERE















